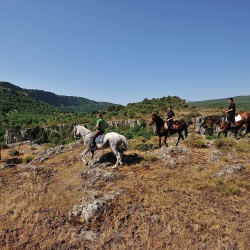

VIVA - New Active Tourism Itineraries in Villanova
Main sections of the site and Thematic sites
Main navigation

Parish Church of Santo Stefano - Monteleone Rocca Doria
Address: Piazza Chiesa - 07010 Monteleone Rocca Doria (SS)
To all intents and purposes, the Santo Stefano Parish Church comes under the classification of buildings which have two naves and two apsides. There are few examples of this type in northern Sardinia but they appear more frequently in the south of the island. In his 1992 study, Foiso Fois pointed out that the church was probably the chapel for the Monteleone Castle, built by the Genoese Doria family by 1272. Roberto Coroneao was also of this opinion despite the fact that there is no documented evidence to support this view. It is, however, more likely that this was the church for the village in which it was located. Based on the analyses of its formal features, the Church of Santo Stefano does date back to the second half of the thirteenth century and this dating has also been confirmed by sources. In fact, the bishop of Bosa permitted a few Benedictine monks from San Fruttuoso di Capodimonte to build a church with the name Santo Stefano in 1272 (St Stephen).
The building created from medium-sized blocks of limestone is a two-aisled two-apsed structure which can be attributed to two distinct phases of construction. We can assume that the structure was characterised by a longitudinal single nave with apse, then expanded with the addition of the southern aisle, which is smaller as well as the apse. The interior is subdivided by large arches based on narrow and low pillars. The roofing, originally made of wood, has been replaced by modern age masonry vaults.
Outside, the masonry of the facade and of the southern side appear to be the result of subsequent restoration works. The two apses also have different formal features: the northern apse is characterised by a high base, pilasters that divide the space into five mirrors, and a crowning element characterised by small pointed arches placed on large corbels. We can observe an extensive use of linear decoration to adorn the rib vaults of the small arches and corbels, and a human figure placed in one of the lunettes of the small arches. The southern apse has a sole single-lancet window which is not aligned, instead of the three windows characterising the other half-cylinder, a base, and trefoil pointed arches on corbels in the shape of an inverted pyramid.





