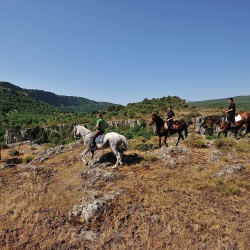

VIVA - New Active Tourism Itineraries in Villanova
Main sections of the site and Thematic sites
Main navigation

Nuraghe Longu - Padria
Address: loc. Su Padru - 07015 Padria (SS)
Among the nuraghes of the area of Padria, nuraghe Longu is undoubtedly the best preserved and the most complex building. Located in an extremely dominant position at a short distance from the town, the structure was built using basalt stone set in regular rows and with well-manufactured ashlars.
The site plan is characterised by a main tower and two other smaller towers, according to the so-called “frontal addition” scheme.
The tower is accessed through an entrance oriented towards E- NE that leads into a hallway (4.00 m long and 2.30- 2.40 m high) roofed by a pointed arch with a sharp rise over the lintel of the entrance. The circular chamber (4.30 m in diameter), currently cluttered with the remains of the collapse, still retains the tholos roofing (7.00 m high) and is equipped with niches, among which it is still possible to see the one on the right.
A staircase characterised by 22 steps, located at the left of the entrance hallway, allowed the room on the second floor to be reached. This room, currently lacking tholos roofing (3.60 m. in diameter), looks out on the courtyard below through an architraved window.
The side towers, located on the S and E sides, were added during a subsequent period, as attested to by the surrounding wall that connects the two towers to the main tower and to the irregular courtyard, still preserved between the two structures. It is possible to see two architraved entrances, one of which allowed entrance immediately into the east tower; the second entrance probably allowed access inside the yard. It is possible to see a large settlement characterised by round huts, which is particularly evident in the S/SE area.





