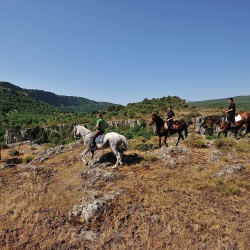

VIVA - New Active Tourism Itineraries in Villanova
Main sections of the site and Thematic sites
Main navigation

Santa Giulia Parish Church - Padria
Address: Piazza del Comune - 07015 Padria (SS)
The villa of Padria, whose territory preserves the evidence of an intense and ancient anthropization, became part of the properties of the De Ferrera family subsequent to the Aragonese conquest in 1436. It remained under their control until the first half of the sixteenth century, when it became part of the barony of Bonvehì. By 1520, the construction works of Santa Giulia Parish Church were completed. The church was commissioned by Bernardino de Ferrera, Baron of Bonvehì, and by Pietro de Sena, Bishop of Bosa and owner of the diocese of Padria. The emblems on the façade and on the triumphal arch of the church represent clear evidence of the identity of the customs.
Located in a multi-layered place of worship since the Late Antiquity and then during the Byzantine Age and the Middle Ages, the current building is characterised by longitudinal single aisle with side chapels and pentagonal presbytery. Created from well-positioned squared blocks, the slightly sloping façade is enclosed by powerful buttresses culminating in a polygonal plan. An horizontal cornice, characterised by rose-cuts, spherules, diamond points and human faces, culminates in buttresses dividing the space into two overlapping parts. Figures of prophets are located within the buttresses over the cornice. A series of trefoil small arches is located below the belt course and at the top of the sloping roof of the main façade. In the lower section there is the lilied entry portal lavishly decorated with diamond points defined by plant motifs linked in a flower at the top of the arcade. Two high pinnacles starting from the capitals of the piers complete the complex structure of the entry portal. In the second section it is possible to see a big moulded oculus. At the sides of the oculus, aligned with the point where the buttresses are hooked to the façade, there are two gargoyles respectively in the shape of a lion on the left and anthropomorphic on the right.
The interior is divided in five aisles by diagonal arcades. Created in different moments and accessible only through pointed arches, nine side chapels face the main aisle which culminates in the presbytery preceded by a triumphal pointed arch supported by columns characterised by a mix of styles. The pentagonal apse is topped by a ribbed cross vault culminating in a gem carved with the effigy of Santa Gulia. Angelic figures, of Saints and Jesus Christ, are repeated along the internal capitals. Among them, it is worth mentioning the effigy of San Costantino riding a horse [4], the effigy of Santa Giulia holding a cross and the palm of martyrdom, the effigy of San Francesco and San Domenico in the keystones on the first and the fourth left chapels.





