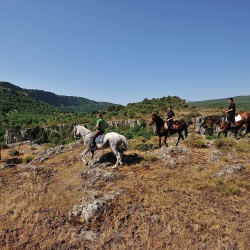

VIVA - New Active Tourism Itineraries in Villanova
Main sections of the site and Thematic sites
Main navigation

Complex of Nuraghe Appiu - Villanova Monteleone
Address: strada consorziale Monte Cuccu-Baddu, km 2 - 07019 Villanova Monteleone (SS)
The archaeological complex of Nuraghe Appiu is located on the western edge of the vast plateau of Chentu Mannas, overlooking the west coast between the promontory of Cape Marargiu and Cape Caccia. The nuraghe stands at 497 meters above sea level and overlooks a vast village; 350 meters towards north-west, it is possible to see a Giants’ grave near which (about 100 m away) stands a single-towered nuraghe (Punta ‘e Su Crabile).
The nuraghe Appiu was covered by a massive collapse which totally destroyed the structures. After a complex and detailed planning phase, it was possible to carry out the restoration works in 2012; the exterior area included the E/SE sector and only part of the NE sector. The few additions to the external facing facades, in order to reinforce the structure, were the result of several studies about the position of the blocks in the collapse in each of the removed layers.
The removal of the collapse revealed a quatrefoil Nuraghe characterised by straight curtains that are connected to the side towers through perfectly “L-shaped” blocks. A monumental entrance leads to what is usually defined as a yard (for its position in the plan), but which in this case is an indoor area (a unique case as far as we know), diagonal to the fortified tower, characterised by six entryways. The central entryway, aligned with the main entrance, leads to the central tower; the other 4 entryways are symmetrically arranged at the ends leading into each of two lateral towers. In front of the two lateral towers there are two long corridors leading to two other towers on the opposite side of the bastion. Of the central tower we only have the tholoi of the first and the second chamber; in the lower chamber there are four niches, the access to a set of steps and a window whose threshold is aligned with a sort of landing which interrupts the steps. The presence of holes at regular distances in the chamber suggests the existence of a wooden loft, which was accessed from the window, as attested to by the housing for the interlocking system of the beams below the window.
The vast area of the village revealed a portion of the eastern sector where it is possible to see an organisation of the structures in blocks around a central courtyard. Each structure-hut fulfilled a specific function and the interior spaces appear to be “organised” by the use of fixed plates or niches hosted in the thickness of the wall; it is also possible to identify fireplaces, which are not located in the centre.





